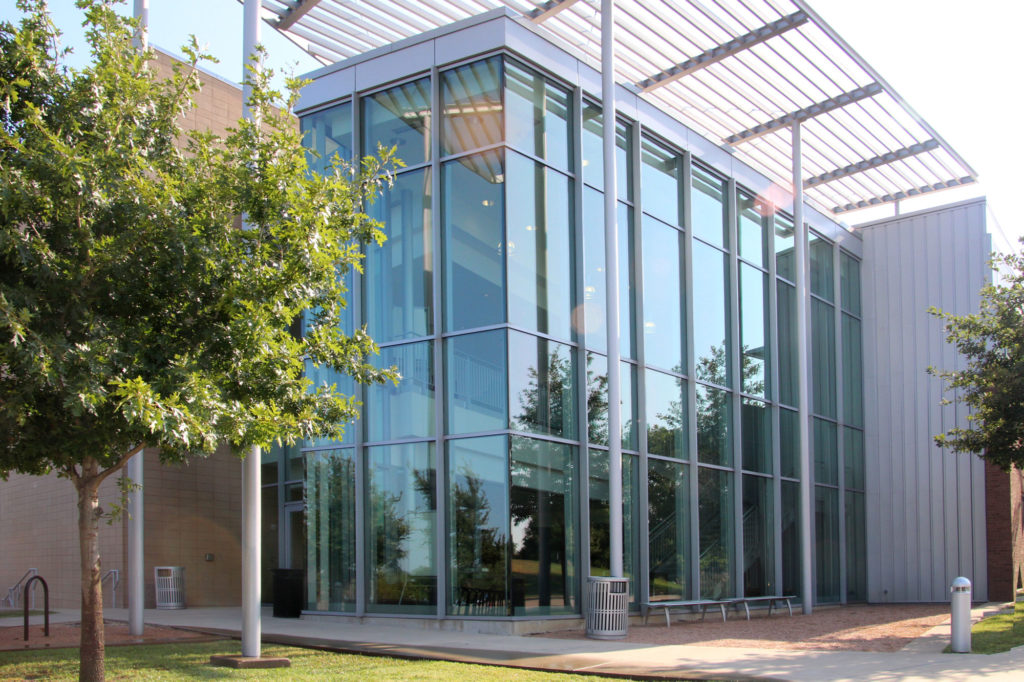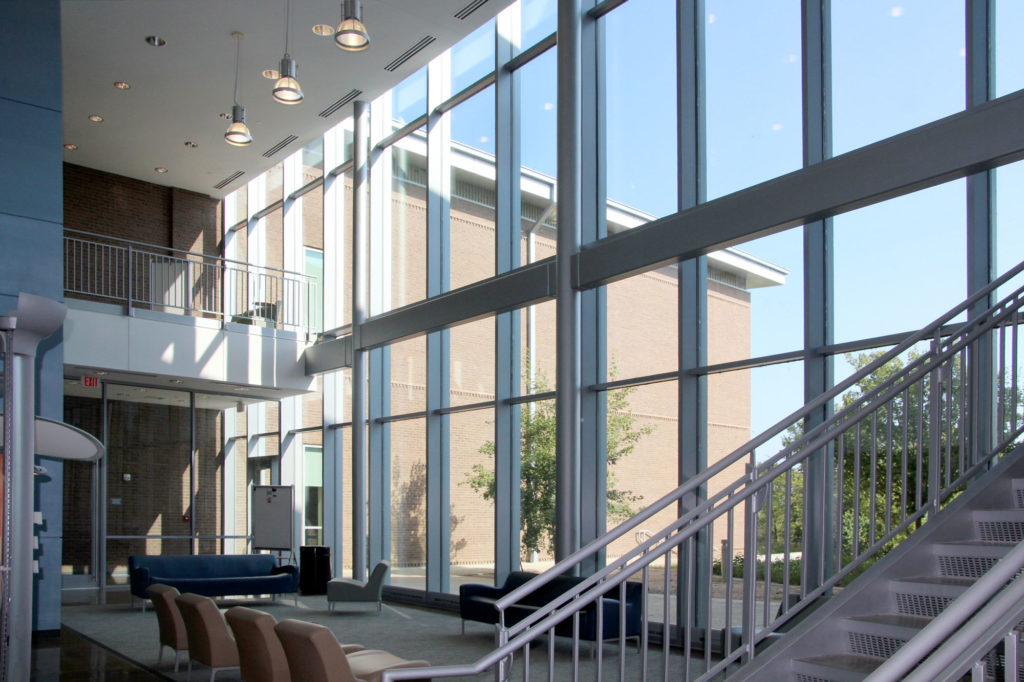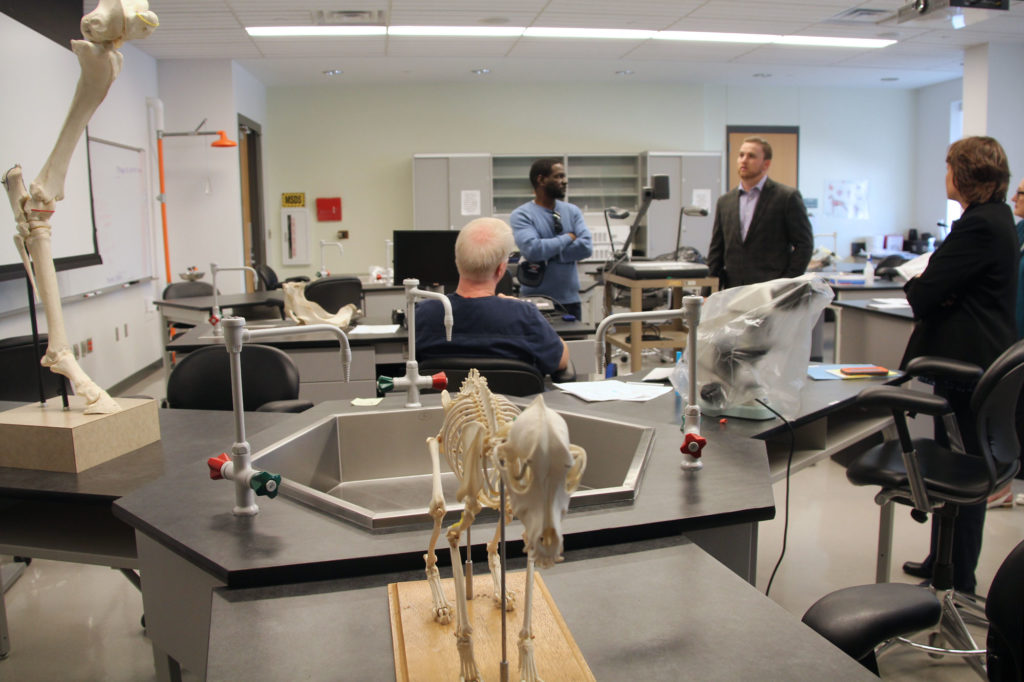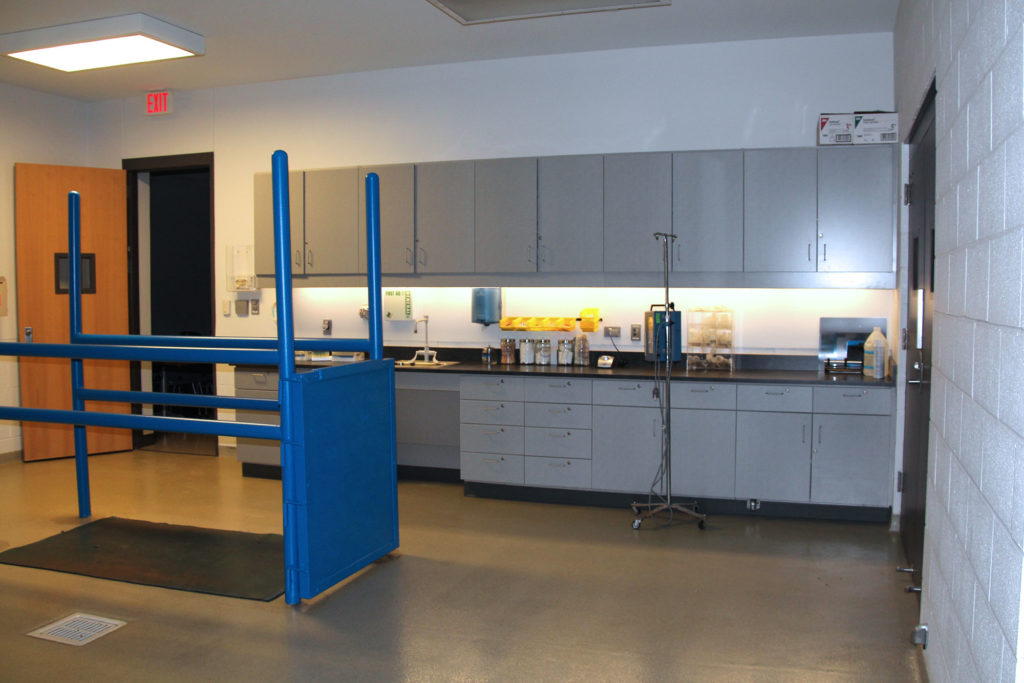Cedar Valley Veterinary Technology Building
Lancaster, Texas
Architect
5,347 SF: cost $290,146
LEED Gold
MnKhan Architects was commissioned to remodel the 2009 LEED certified gold Cedar Valley Veterinary Technology building’s interior. The renovation involved 5,347 s.f. of the 110,000 s.f. building. The revisions included architectural, structural, and MEP changes.
The scope of the project included renovations to the Kennel, Small Animal Isolation room, Anatomy and Physiology room, Clinical Pathology Lab, Large Animal Isolation and Large Animal Radiology rooms.
The renovations improved the Kennel’s temperature control. It added negative pressurization to the Small Animal Isolation room and added an exhaust system in the Anatomy Physiology room and the Clinical Pathology Lab. A stall to Large Animal Isolation Room was converted to marine environments. Waterproofing was added to the Large Animal Radiology room.
The project is current still under construction.



